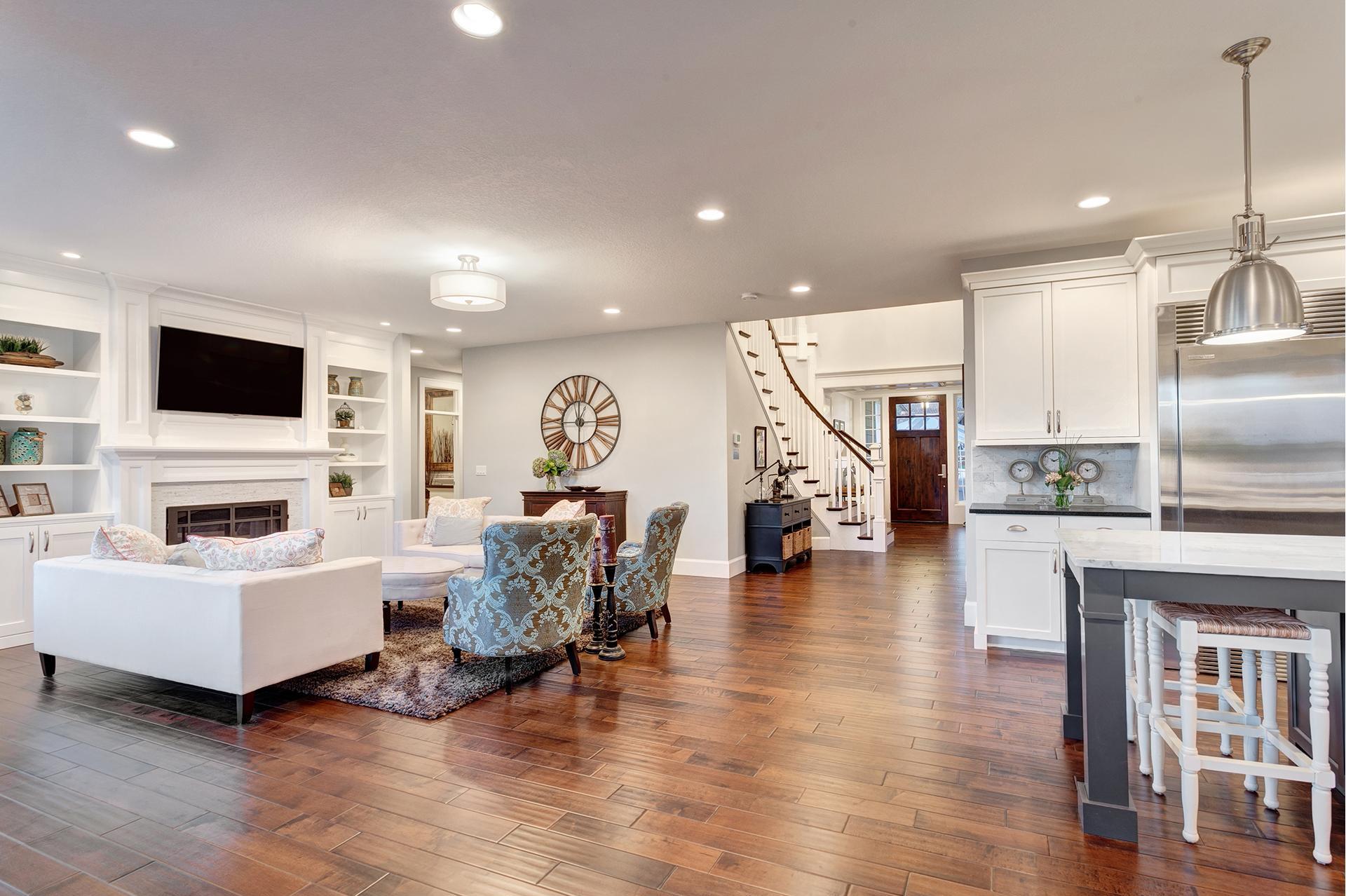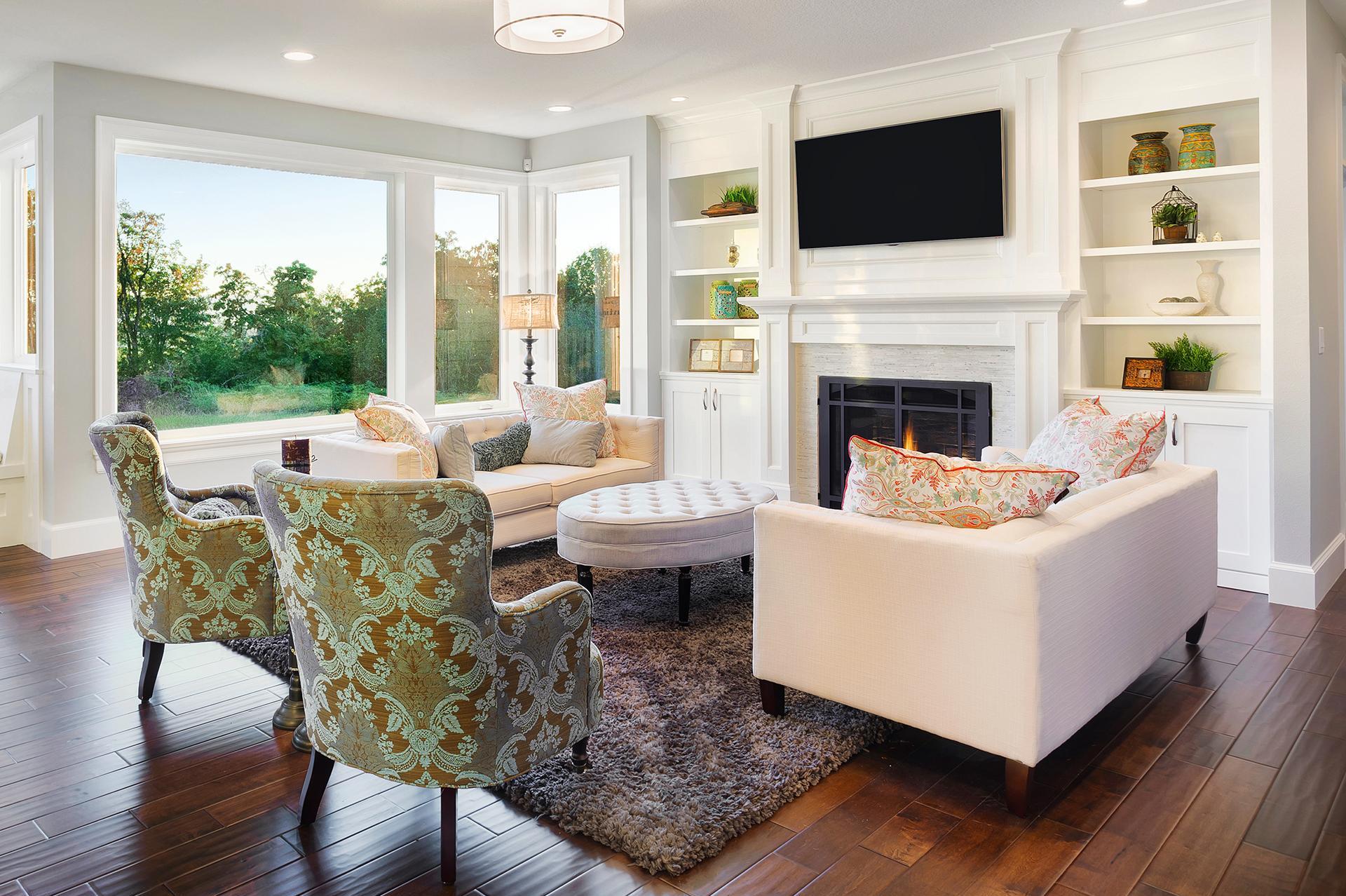

Listings
All fields with an asterisk (*) are mandatory.
Invalid email address.
The security code entered does not match.
Listing # 18223487
Condo/Apt. | For Sale
4400 Prom. Paton , 801 , Laval (Chomedey), QC, Canada
Bedrooms: 2
Bathrooms: 2
Laval (Chomedey) - Laval -
View Details$785,000 +GST/QST
Listing # 23501462
Single Family | For Sale
10 Rue du Denali , La Conception, QC, Canada
Bedrooms: 4
Bathrooms: 3
La Conception - Laurentides - Welcome to Domaine Bel-Air Tremblant where short-term rentals are allowed! This superb property built in 2022 on a lot ...
View Details



