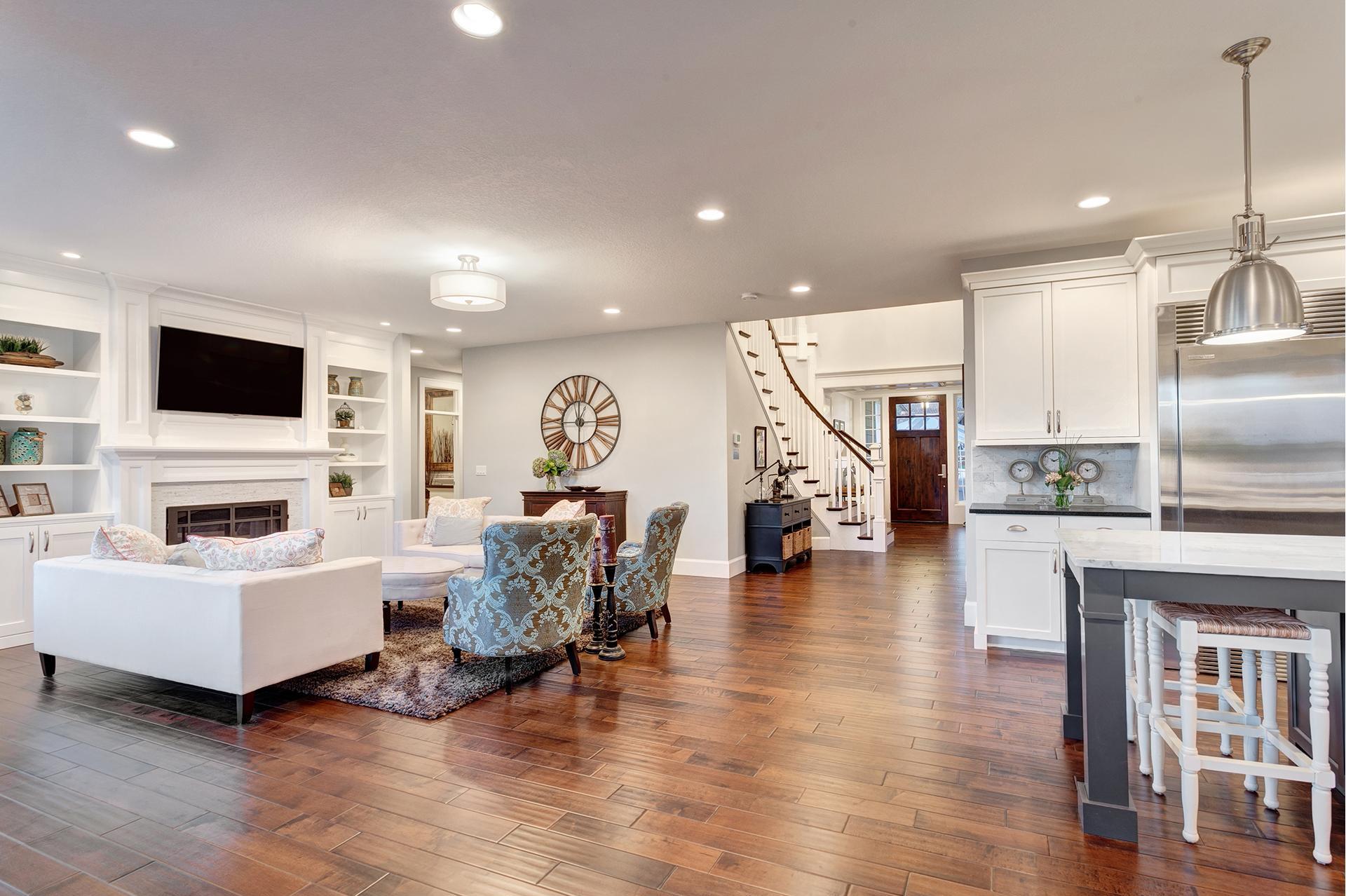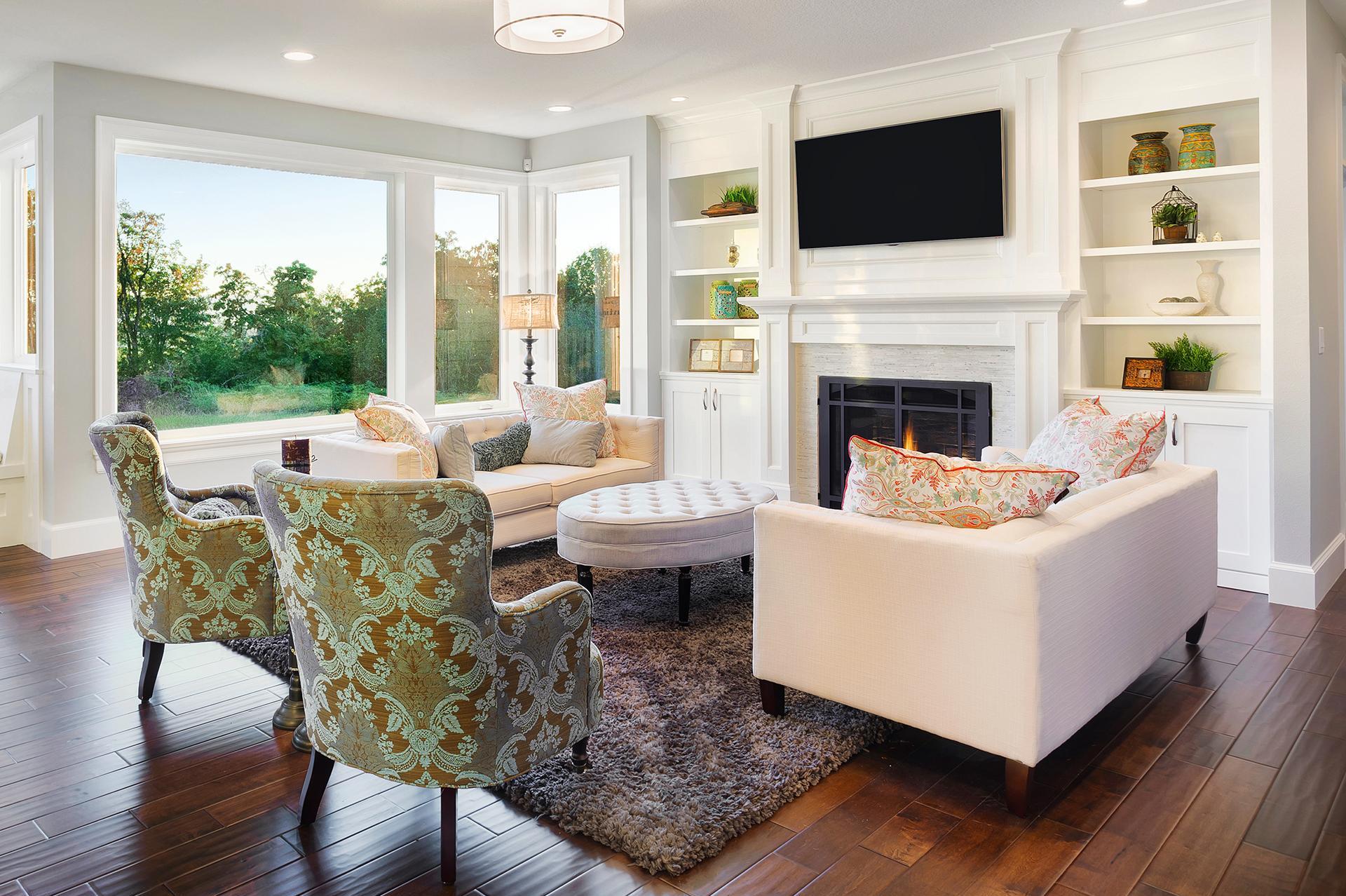

Listings
All fields with an asterisk (*) are mandatory.
Invalid email address.
The security code entered does not match.
$1,139,000
Listing # 14597285
Single Family | For Sale
1209 Ch. du Lac-Connelly , Saint-Hippolyte, QC, Canada
Bedrooms: 3
Bathrooms: 2
Bathrooms (Partial): 1
Saint-Hippolyte - Laurentides -
View Details$849,000 +GST/QST
Listing # 23501462
Single Family | For Sale
10 Rue du Denali , La Conception, QC, Canada
Bedrooms: 4
Bathrooms: 3
La Conception - Laurentides - Welcome to Domaine Bel-Air Tremblant where short-term rentals are allowed! This superb property built in 2022 on a lot ...
View DetailsListing # 9671946
Single Family | For Sale
4 Rue du Brocard , Saint-Hippolyte, QC, Canada
Bedrooms: 3
Bathrooms: 2
Bathrooms (Partial): 1
Saint-Hippolyte - Laurentides -
View Details$749,900
Listing # 21795341
Single Family | For Sale
1696 Ch. Chapleau , Nominingue, QC, Canada
Bedrooms: 3
Bathrooms: 2
Nominingue - Laurentides -
View Details$349,800
Listing # 15397141
Condo/Apt. | For Sale
2270 Rue Isaac-Jogues , 301 , Saint-Jérôme, QC, Canada
Bedrooms: 2
Bathrooms: 1
Bathrooms (Partial): 1
Saint-Jérôme - Laurentides -
View Details$309,900
Listing # 10780323
Single Family | For Sale
251 Ch. de la Chapelle , Saint-Mathieu-du-Parc, QC, Canada
Bedrooms: 1
Bathrooms: 1
Saint-Mathieu-du-Parc - Mauricie -
View Details







